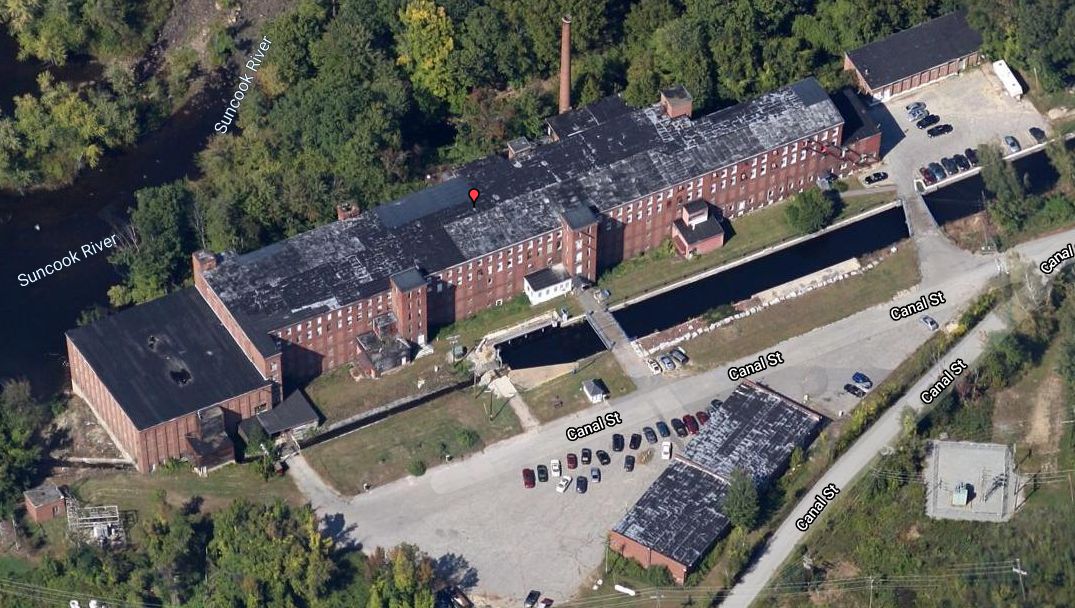 
|
Town Hall
16 School St.
Allenstown, NH
603-485-4276
Check town web site for current business hours.
Town Officials Given a Tour
Dateline: June 14, 2022

The China Mill, built in 1868, used water power from the Suncook River to run a turbine that produced electricity for its textile machinery. During its hey day in the late 1800s, it was producing 330,000 yards of cloth per week.
In May, Chris Lewis, Director of Architecture for Brady Sullivan Properties, took several Allenstown officials on a tour of the mill. A few workers came along to help with the tour.
Since the company commenced the conversion of the old mill into one-, two-, and three-bedroom apartments last Fall, a lot of progress has been made.
Our tour started on the first or ground floor, which originally had a gravel base. A few months ago, a concrete vendor trucked in approximately 525 cubic yards of concrete, and poured and leveled a new concrete floor in three days. That may sound like an awful lot of concrete but you need to consider the fact that the building measures 510 feet long by 72 feet wide.
From outside, one could see that virtually all the new 12-over-12, divided-light, double hung sash windows have been installed, giving the building a bright and fresh look. All the apartment spaces have been framed out. Drywall has been installed on nearly all the interior walls. Kitchen base cabinets, wall cabinets, appliances, and bathroom fixtures are being installed in each apartment.
When you enter any apartment from the main corridor, you find yourself in the large main room. The kitchen occupies a large space on one side of that room. A long countertop installed over a set of base cabinets define the edge of the kitchen space. Refrigerators, cooking ranges, and sinks have been delivered to many apartments. The bathroom is framed into the opposite side from the kitchen. Bedrooms are located off the main room and near the exterior brick wall.
The larger apartments feature an attractively framed electric fireplace. Structural beams are left exposed in the ceilings to add to the historic character of each apartment. In the fifth floor apartments, the wood ceiling boards are exposed since insulation was applied above the ceiling.
Outside the northeast side of the mill, you can see the original brick smokestack from some of the apartments. This smokestack had been connected to the boilers that heated the mill back in its heyday. It is to be repaired and preserved so residents and visitors can marvel at it for years to come.
In addition to the historic spiral stairways that run from the first to the fifth floor, new conventional stairways have been built, as shown in one photo. Elevators are also being built to provide modern access to all floors.
Along the south side at ground level, crews have removed a swath of earth to allow for renovation of the first floor windows and brickwork, and to allow more light into those apartments.
What You Can Do
When you are driving along Main Street, take a side trip down Canal Street and check on the progress being made as the China Mill becomes the Lofts at 25 Canal.